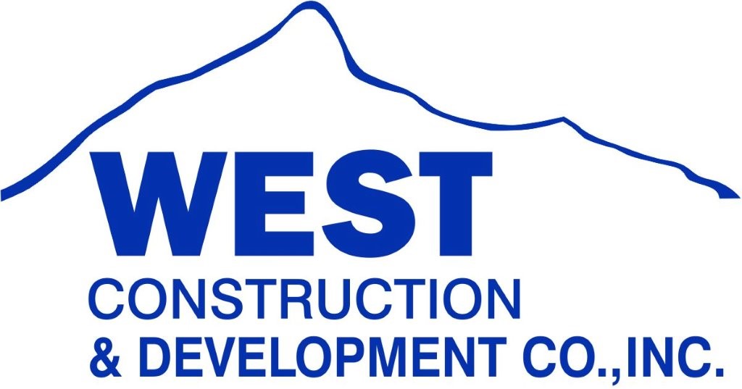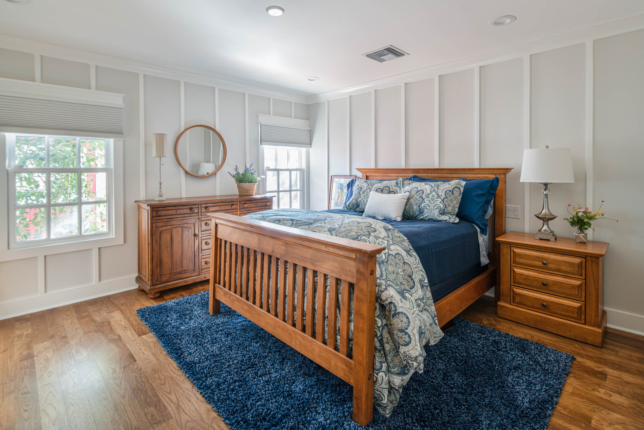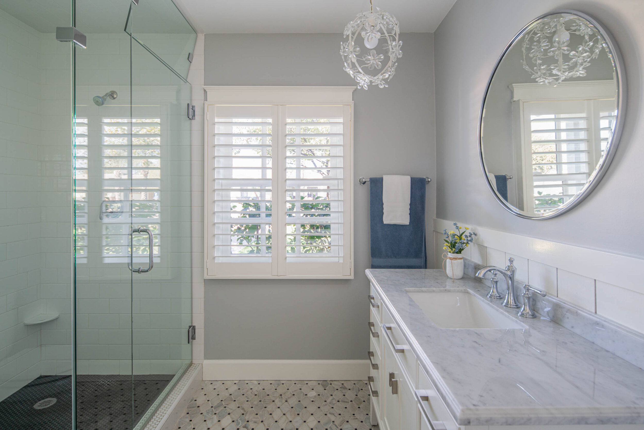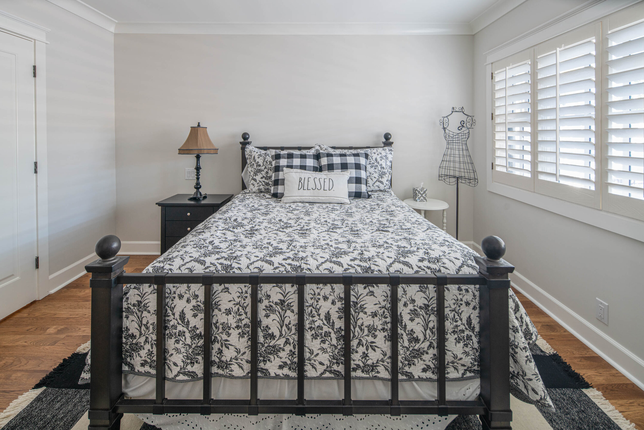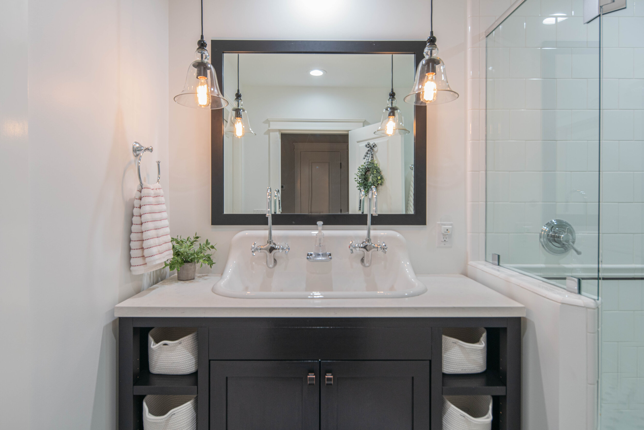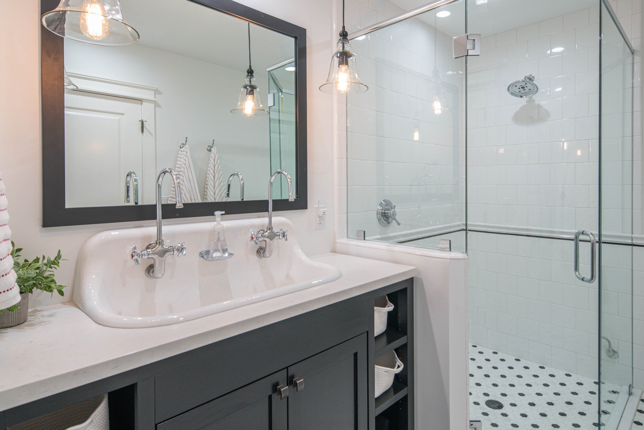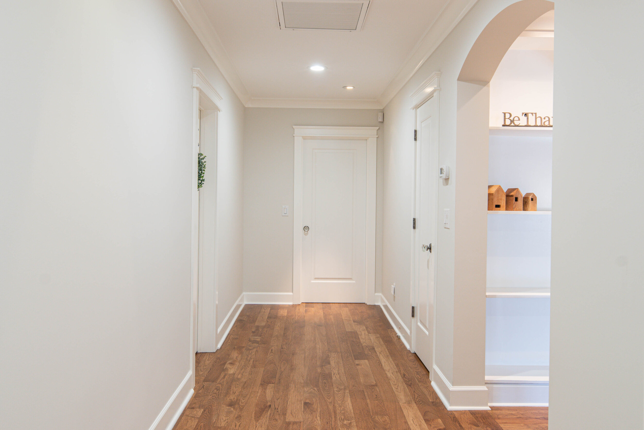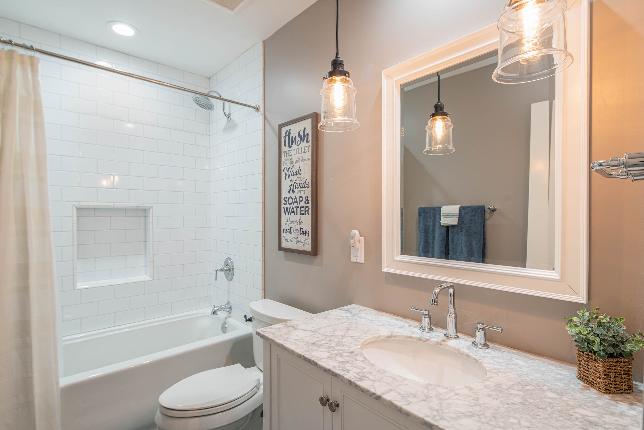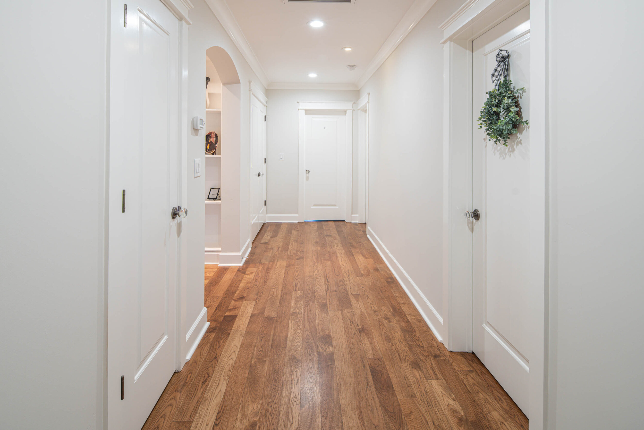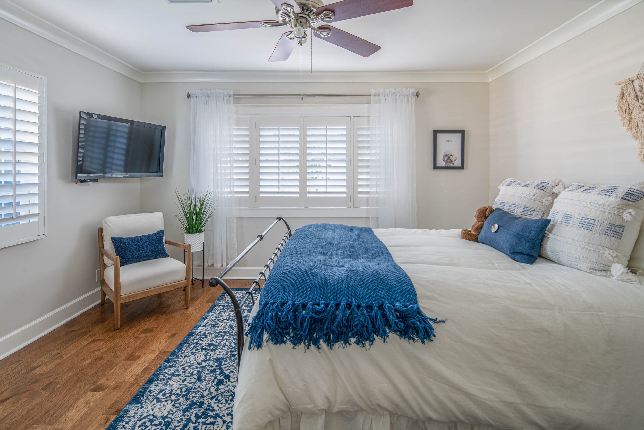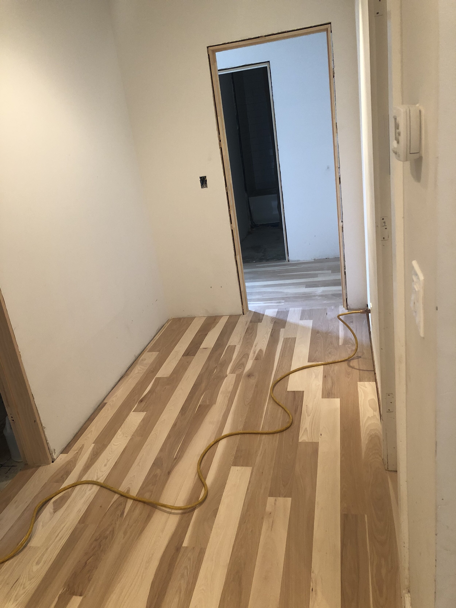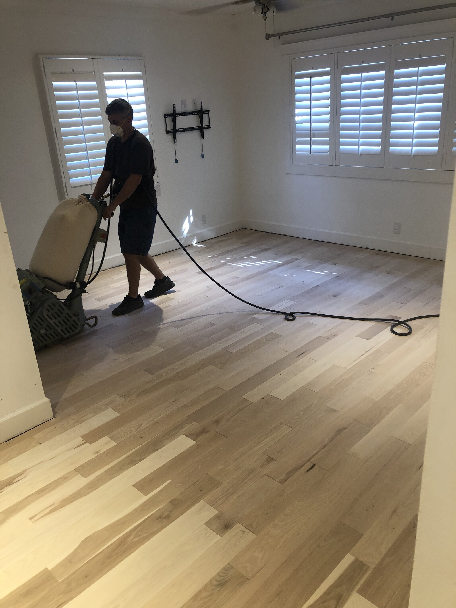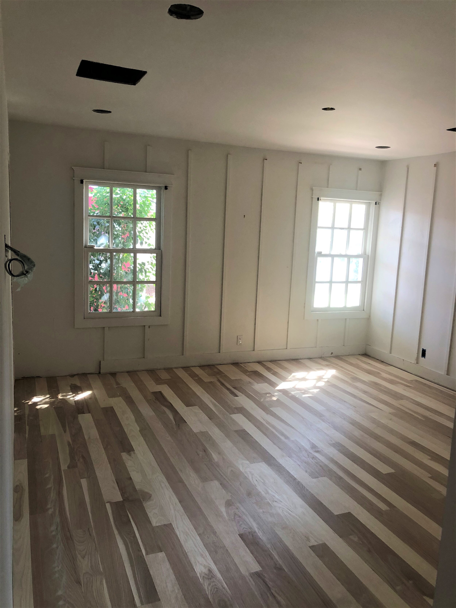Arcadia Proper Bedroom and Bathroom and Floors Updated
Location Arcadia Proper
Developed, Constructed & Designed
Architect Jim Babos
Exclusively Remodeled by Scott West West Construction
The Details
This is a bedroom/bathroom and closets addition, reworking existing under roof space to modernize an older floor plan. Extra insulation added for privacy between bedrooms.
Background:
Homeowners purchased and wanted to modify to taste and needs before moving in. This is a upgrade to the three bedroom and bathrooms and closets addition, reworking existing under roof space to modernize an older floor plan. Also replaced all the old cast iron plumbing.
Year 2020
Style: Modern Farmhouse
Before Pictures: Three Bedrooms, Three Bathrooms, New Wood Floors and Hallway.
After Photos: Two Bedrooms, Two Bathrooms, New Wood Floors, Powder room and Hallway.
Photos by Craig Root Imaging
10.8.2020 Beautiful wood floor going in.
8.21.2020 Adding extra insulation between bedrooms adds extra sound protection.
