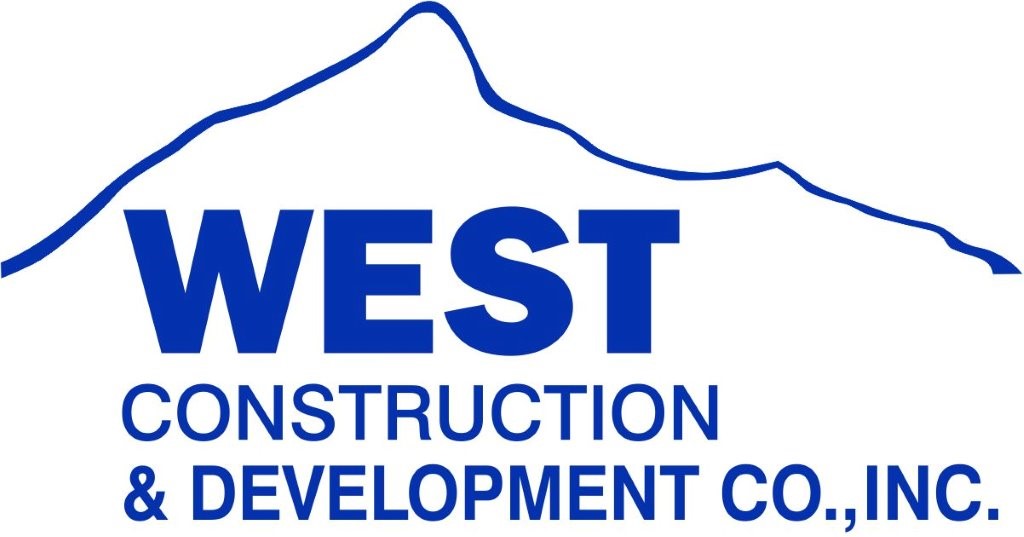Need more space? Add space, style and value at the same time with a renovation.
When planning a remodel or new construction project the issue of “enough” space is something every homeowner, developer, designer, and construction crew has to consider. The very issue of space might be why someone has considered a remodel project. In our Arcadia remodel, the objective was to modernize and beautify without eliminating the home’s authentically rustic notes (exposed timber beams, hardwood flooring, and exterior masonry), or decrease functional areas of the kitchen. We wanted to keep the same amount of storage (or add as needed) and an open air feel while revitalizing and updating the space.
New tile sourced from Facings of America
In this throw-back build from 2004 we constructed a beautiful estate with a spacious kitchen and dining facilities. You can see in the images below that the kitchen features a large number of cabinets for storage and even had enough space for a built-in coffee station, as well as a large wet bar around the corner from the main kitchen.
Storage solutions are vital in the kitchen but also the bathroom. Our Laurel Lane project is a perfect example of maximizing the functional capacity of a bathroom while still having areas necessities. The homeowners have double vanities made from custom cabinetry with added details such as decorative feet and painted finish as well as a seated makeup vanity. As you can see below, each vanity has ample space underneath for storage as well as in the corners of the room.
In our McCormick Ranch remodel, we kept the storage the homeowners had while updating the look of the space. Pictured below you can see the before and after. In this home we were also able to create a walk-in shower which was designed in a way to add a linen closet on the opposite wall from the sinks, for additional storage that is non-intrusive to the smaller space.
In addition to bathroom storage, we also updated the previous laundry room (a hall closet) in this McCormick Ranch home. We added onto the home to create a new dedicated laundry room and key drop. You can see below the beautifully updated cabinet doors that now fill the space; whereas previously the home had 70’s style bi-fold doors that hid the washer and dryer.
One area in the home that is rarely considered in terms of space for smart storage solutions is the outdoor living area. You can see in the photos of our Arcadia remodel below the fantastic outdoor kitchen, designed by Creative Environments, with ample storage and counter space, including under counter cubbies, drawers, and an under counter beverage center.
Whether you’re looking to remodel a space or looking for a new home, smart, tactful, storage solutions may not be something that’s at the top of your wish list; or it may be the reason for changes in your home. Feel free to contact us, we would love to discuss your next project or put you in touch with a designer who can help.












