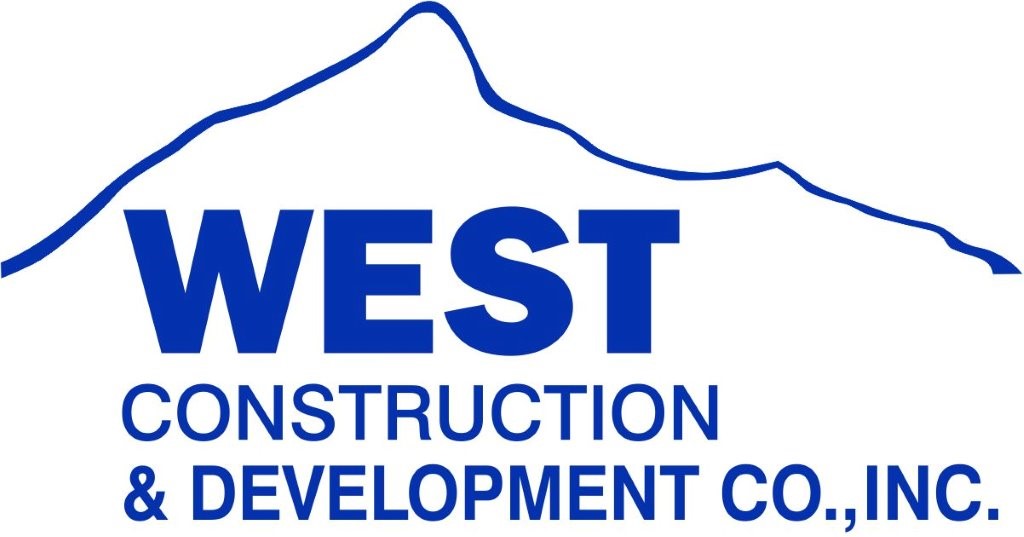Design Build | Avenida Del Sol Paradise Valley, AZ
Situated with breathtaking views of Mummy Mountain and the Piestewa Peak Mountain Range, Avenida Del Sol was inspired by architect Matthew Thomas and brought to life with furnishings appointed by Est Est Interior Design team. The landscaping and surrounding yard and pool were designed and executed by Creative Environments. In total over an acre of incredibly detail-oriented design was brought together to create this dream estate.
The home, in total, covers 6,800 livable square feet and includes five bedrooms, six bathrooms, and a four-car garage. Designed for one-level living, the sprawling estate has exquisite views from all rooms in the home. The meticulously manicured grounds include a resort-worthy pool with a swim up bar and built-in path. Utilizing the surrounding prestigious real estate and region as a guide, the home was inspired by Paradise Valley’s premier golf courses, high-end shopping, and restaurant scene.
Meticulous tile work and varying vaulted ceilings throughout the home show off the high attention to detail. Quartz and Quartzite countertops, butler’s pantry, SubZero Wolf appliances, wide-plank European Oak wood flooring, large wine refrigerator, large master bathroom and walk-in closet, and multiple fireplaces are just a few of the luxurious amenities this home has to offer.
The vaulted ceilings and open floor plan in the main living room open directly to a large doorway with bi-folding, sliding doors leading to the pool and outdoor kitchen, creating maximized indoor/outdoor entertaining space. The entire flow of the home is designed to blend the inside and outside. Sundrenched and airy, the home truly features the epitome of luxurious Arizona living.
